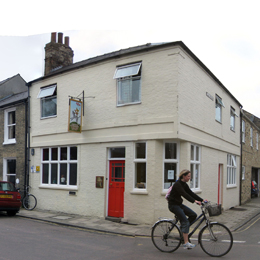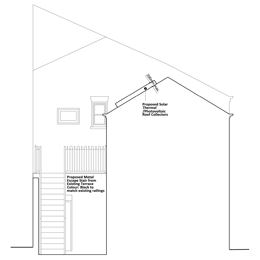current
-
Pre-prep RetrofitPassivhaus ApartmentsThe Light House Eco-classroom Design for Future ClimateMilton Road Listed Cottage ExtensionBram's HouseOld Dairy Cottage Vet practice Eco-refurb Hill Rise RenovationSchool House Green Oak Extension
re:collection


This veterinary clinic is a 2-storey Victorian building situated in the Central Conservation Area in Cambridge. Unfortunately the windows to the main building were altered in the 1950s which has disfigured the elevations of the property.
The works include reinstating the original window opening sizes by taking the brickwork down and new triple glazed high performance windows will be installed to reflect the original sash window design.
Other works include the installation of a roof light over the internal stair, solar roof panels and the installation of a new fire escape stair from the existing first floor terrace.
It is envisaged that the Solar Thermal system will supply 70% of the hot water usage, Photovoltaic Collectors will generate 25% of the electrical energy per annum required to run the property, thus minimizing the reliance on fuel energy and reducing greenhouse gas emissions.
