current
-
Pre-prep RetrofitPassivhaus ApartmentsThe Light House Eco-classroom Design for Future ClimateMilton Road Listed Cottage ExtensionBram's HouseOld Dairy Cottage Vet practice Eco-refurb Hill Rise RenovationSchool House Green Oak Extension
re:collection
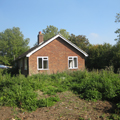
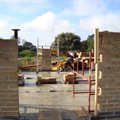
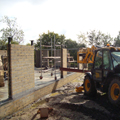
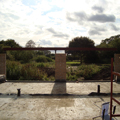
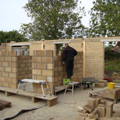
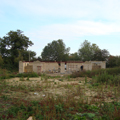
Bram approached the practice looking for assistance with the design and detailing of his new low energy dwelling. He has demolished the existing bungalow (photograph above) and is now constructing the new house himself with help from a local builder.
We initially reviewed the main principles that will affect the energy consumption of the property and have been working with Bram for a large part of the previous year on the detailed design and specification for the construction.
The building is being constructed with externally insulated blockwork, which along with polished concrete floors will provide a high level of thermal mass essential in our changing climate.
Despite having gone through the wettest year on record the build has progressed well on site and the roof is underway this spring. We are really enjoying the process of working with a self-builder and are looking forward to seeing the house completed later this year.
