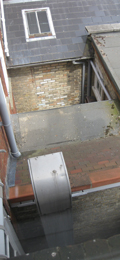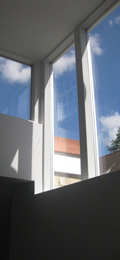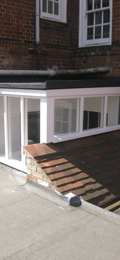current
-
Pre-prep RetrofitPassivhaus ApartmentsThe Light House Eco-classroom Design for Future ClimateMilton Road Listed Cottage ExtensionBram's HouseOld Dairy Cottage Vet practice Eco-refurb Hill Rise RenovationSchool House Green Oak Extension
re:collection




The project is for St. Faith's School in Cambridge. The brief was to assess the existing internal courtyard spaces and dilapidated central boiler room within School House with a view to refurbish, replan and repair as part of a space management and ongoing energy efficiency programme.
Verve Architects acquired full Planning Permission in August 2010 for a new boiler room and the creation of new accommodation accessed from the Bursary.
Maintaining natural light to the bursary and kitchen was a key consideration in the design. A new lightbox created from high level double glazed windows provides natural daylighting to both the new and existing spaces. The works were completed recently and make good and efficient use of previously disused spaces.
We are delighted to be working with the School on two further projects as well as assessing the thermal efficiency of the fabric of the existing buildings.
