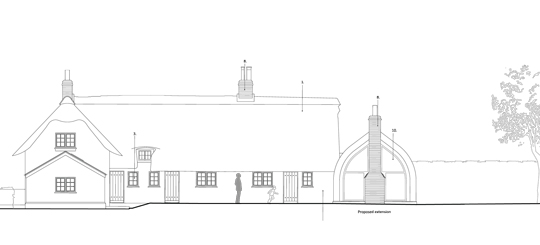current
-
Pre-prep RetrofitPassivhaus ApartmentsThe Light House Eco-classroom Design for Future ClimateMilton Road Listed Cottage ExtensionBram's HouseOld Dairy Cottage Vet practice Eco-refurb Hill Rise RenovationSchool House Green Oak Extension
re:collection

The clients of this grade II listed property dating from the 17th century are keen to create an extension which embraces traditional building methods and materials. The dwelling sits within the historic centre of the village and has a mature private garden extending to the south.
The proposals complement the existing building using high quality hand crafted materials. A curved green oak cross frame with stainless steel tie rods internally form a new single storey extension extending the living space; the curved
sections will be constructed from flitched timbers with a central plate. A glazed link joins the original dwelling and the new extension.
Sustainable organic materials complement the materials used in the building; externally, cedar shingles will follow the curved building profile. The approach has been to create a sustainable response to the listed building using a traditional oak framed building form constructed from high quality materials and with traditional oak framed glazing to create a light interior.
