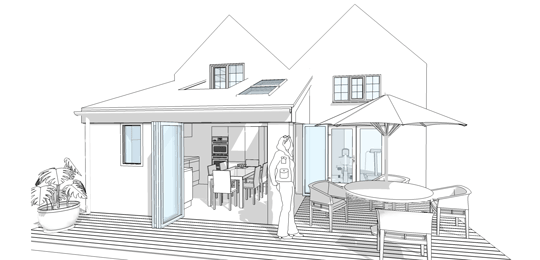current
-
Pre-prep RetrofitPassivhaus ApartmentsThe Light House Eco-classroom Design for Future ClimateMilton Road Listed Cottage ExtensionBram's HouseOld Dairy Cottage Vet practice Eco-refurb Hill Rise RenovationSchool House Green Oak Extension
re:collection

This semi-detached cottage is located in an attractive village setting in Catworth. The existing kitchen and lean-to conservatory are unsatisfactory; the single glazed glass roof renders the space too hot in summer and too cold in winter.
The brief is to provide a new kitchen/ dining room and reconfigure the internal layout to create a much needed utility room / WC. Sliding folding doors lead to a new decked area merging the internal and external spaces.
Rooflights are incorporated into the new roof to maintain natural light.
The design incorporates a utility area and a drying space with plenty of space for muddy boots, wet coats and two black labradors. The new layout also provides plenty of essential storage space.
The result is a more organized, attractive and comfortable living space to suit today's aspirational living.
