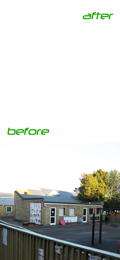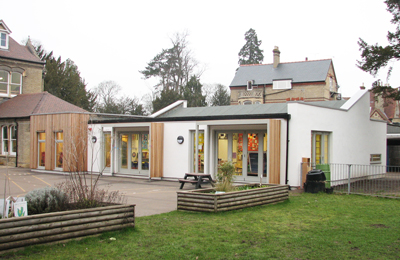current
-
Pre-prep RetrofitPassivhaus ApartmentsThe Light House Eco-classroom Design for Future ClimateMilton Road Listed Cottage ExtensionBram's HouseOld Dairy Cottage Vet practice Eco-refurb Hill Rise RenovationSchool House Green Oak Extension
re:collection


This project at St Faith's School in Cambridge upgraded and extended an existing 1960s single storey classroom block. The retrofit implements 'fabric first' passive design measures to enhance resilience to climate change providing a ‘lifetime’ approach for the building upgrade and extension.
The design provides improvements to meet the Statutory Framework for Early Years Foundation Stage standards. Enlarged classrooms, a central breakout space and supporting facilities
have been created in a timber framed extension; wide sliding folding doors can be opened up in summer for seamless inside to outside learning.
The retrofitting measures include external insulated render, high performance windows with additional cross flow for improved natural ventilation and internal breathable insulation. External canopies provide summer shading to the glazing on the south façade separated from the fabric to eliminate thermal bridging.
