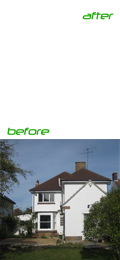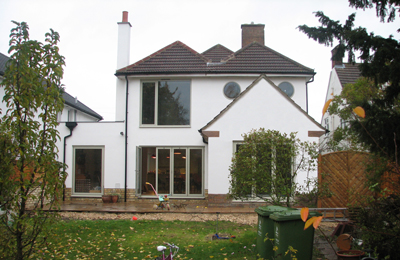current
-
Pre-prep RetrofitPassivhaus ApartmentsThe Light House Eco-classroom Design for Future ClimateMilton Road Listed Cottage ExtensionBram's HouseOld Dairy Cottage Vet practice Eco-refurb Hill Rise RenovationSchool House Green Oak Extension
re:collection


Verve Architects were entrusted to bring this 1930s fully detached 4-bed house into the 21st century, providing a sustainable home using a 'fabric first' approach. The proposals comprised the demolition of the garage to the north of the property and replacement with a single-storey side extension and a two storey rear extension.
The extension and internal remodelling have provided a new open plan kitchen/family room linking to a wine store, utility room and cloakroom. At first floor, an enlarged master
bedroom complete with en-suite and dressing room benefits from garden views. The original kitchen walls have been upgraded using a breathable lime based insulation internally.
The originally cold and dull house has now been transformed into a bright, airy, light filled comfortable dwelling. The new extension and energy-saving refurbishment has provided our clients with the opportunity to achieve massive energy savings and comfort improvements with plenty of space for their growing family.
