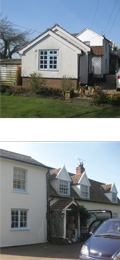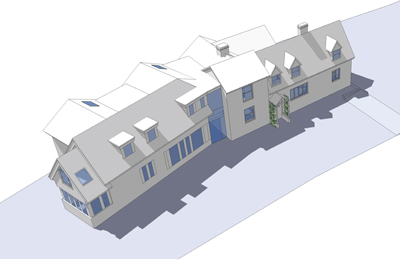current
-
Pre-prep RetrofitPassivhaus ApartmentsThe Light House Eco-classroom Design for Future ClimateMilton Road Listed Cottage ExtensionBram's HouseOld Dairy Cottage Vet practice Eco-refurb Hill Rise RenovationSchool House Green Oak Extension
re:collection


Over the years, this former public house has been extended and altered internally such that it is now a collection of buildings of different ages which have been linked together and converted into a dwelling. However, due to the constraints of the existing structure, the amount of useable space is quite restricted.
Our response to the brief is that a more practical and sympathetic conservation based approach would be to retain and sensitively repair the current structure and to provide the space and
capacity for modern domestic use in a new oak timber framed extension.
The new oak framed extension will provide much desired floor space for the clients' family in the form of living room, music room, cloak room, utility room, two bedrooms with en-suite and plenty of storage.
The glazed link articulates the separation of the extension from the house and ensures that the character of the main dwelling is not impacted.
