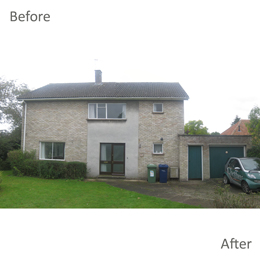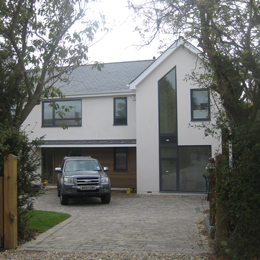current
-
Pre-prep RetrofitPassivhaus ApartmentsThe Light House Eco-classroom Design for Future ClimateMilton Road Listed Cottage ExtensionBram's HouseOld Dairy Cottage Vet practice Eco-refurb Hill Rise RenovationSchool House Green Oak Extension
re:collection


This low energy extension and refurbishment in South Cambridge has
transformed this property into a light, contemporary dwelling.
The property was a detached 4-bed house dating to the 1950s with unattractive facing brickwork and rendered facade. The existing plan
arrangement did not provide suffficient and flexible living spaces to suit
our clients needs. The design comprised the replacement of the existing garage with a new
2-storey extension and extensive internal remodelling.
The original building's thermal envelope was poor and has been significantly
improved with new breathable insulated render, airtightness
detailing and triple glazed high performance windows providing a comfortable environment.
The living spaces extend onto a new south facing terrace with
sliding folding doors and enlarged areas of glazing to maximise solar gain
and ensure a light and spacious interior.
Our clients are delighted that the project was successfully completed in Autumn 2011.
